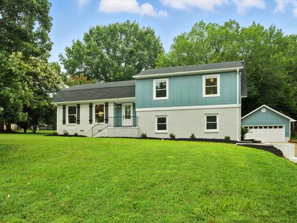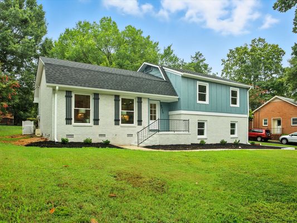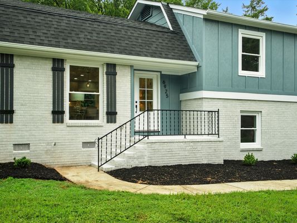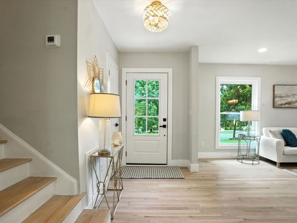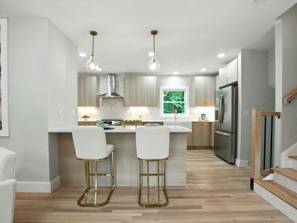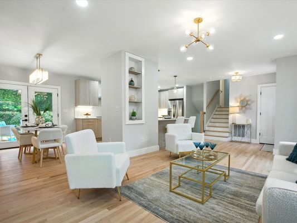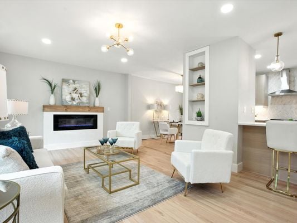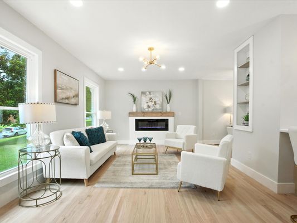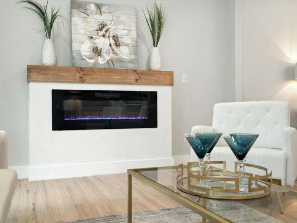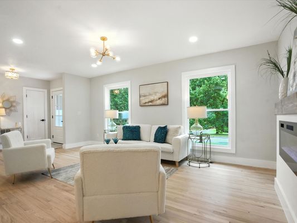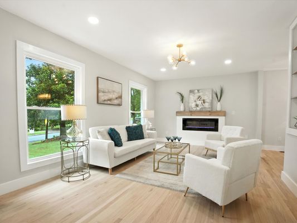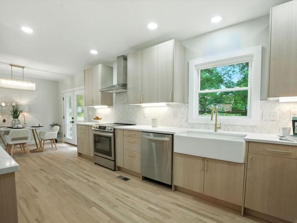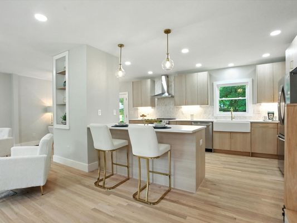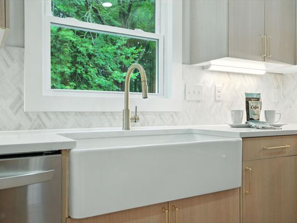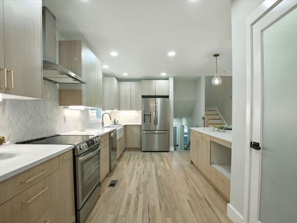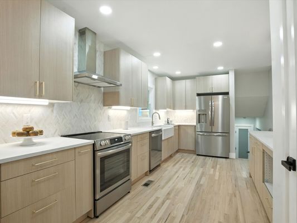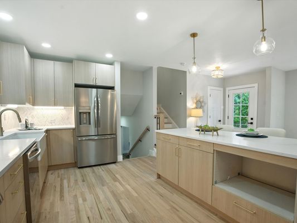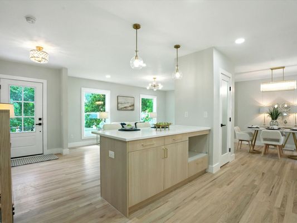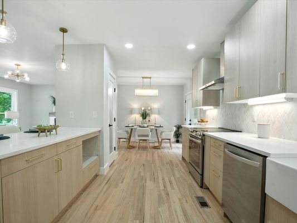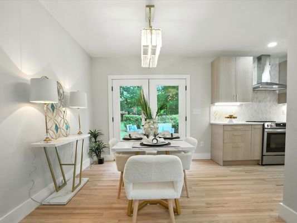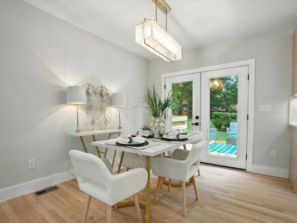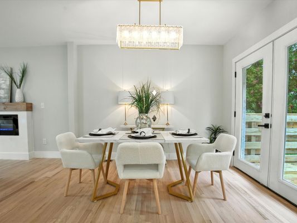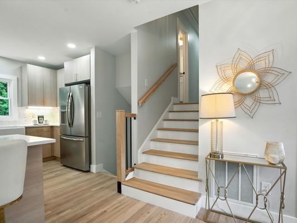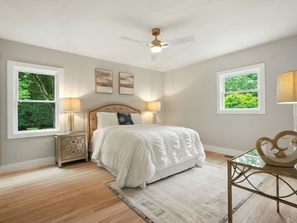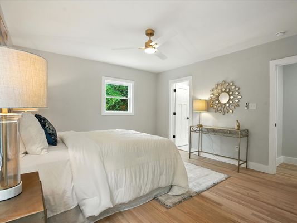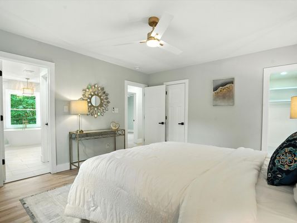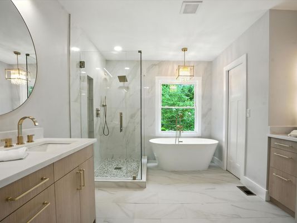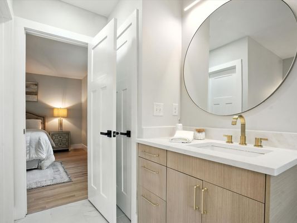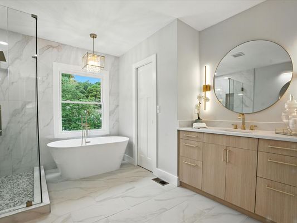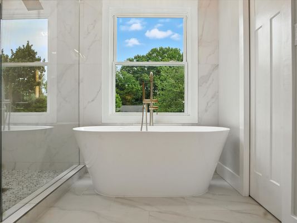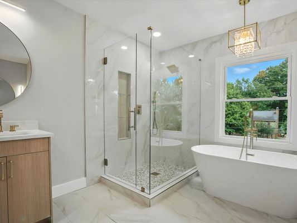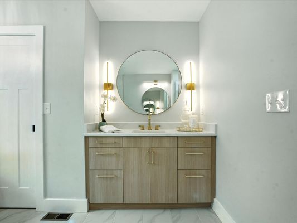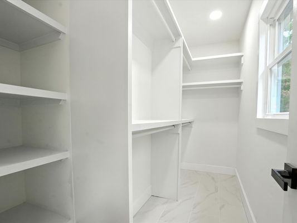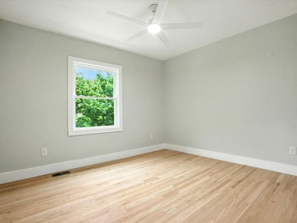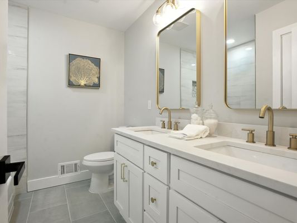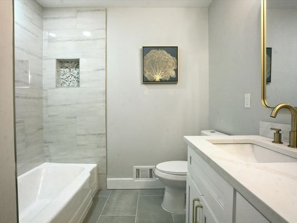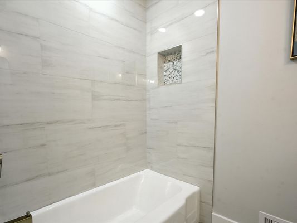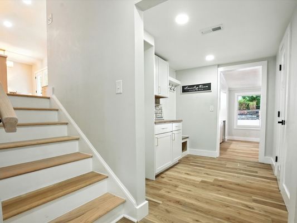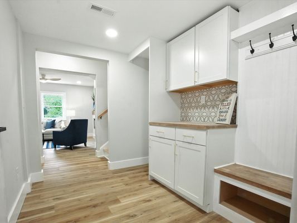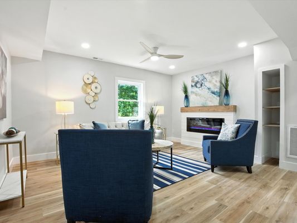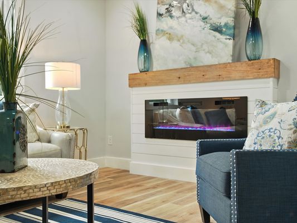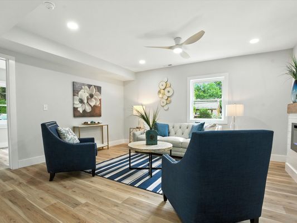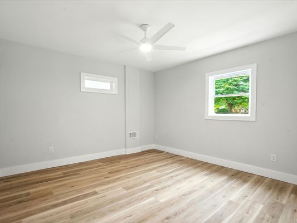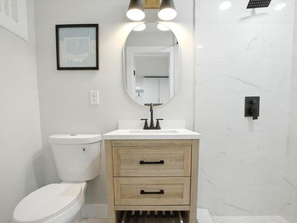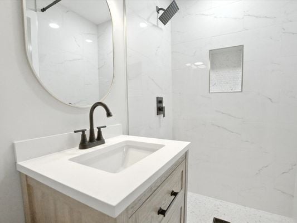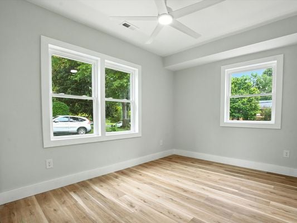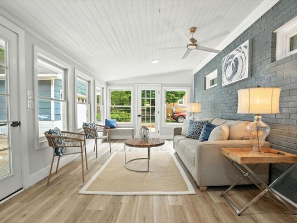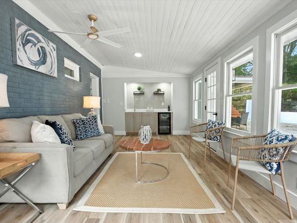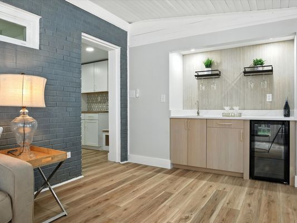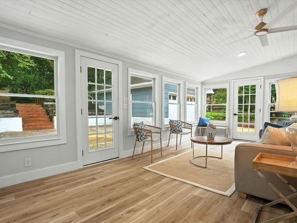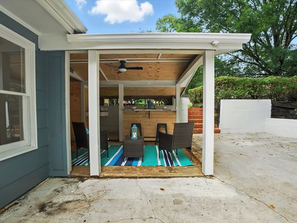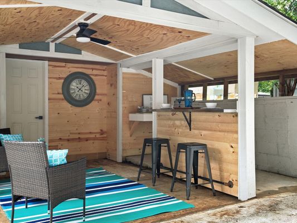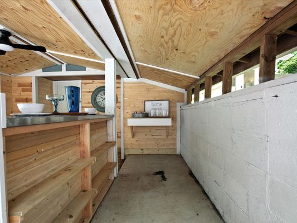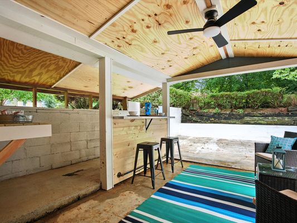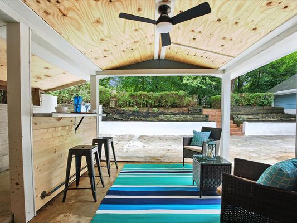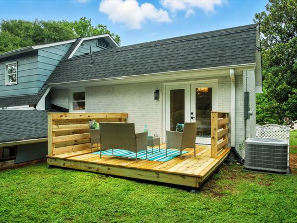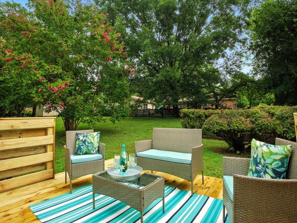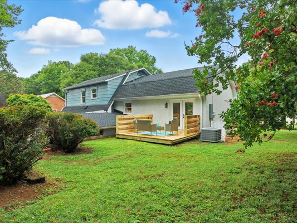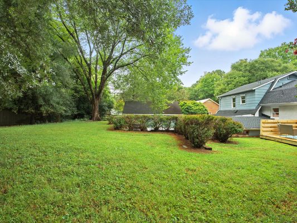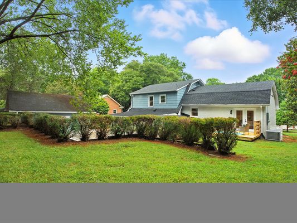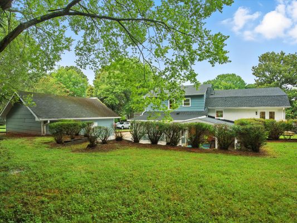6925 Lancer Drive
Complete Luxury Renovation in Olde Providence
This isn't just a renovation; it's a complete reimagining of luxury living. Every single element of this home has been thoughtfully designed and expertly executed, creating a masterpiece that seamlessly blends contemporary sophistication with timeless elegance. From foundation to roofline, no detail has been overlooked in creating this exceptional property.
The heart of this home is the breathtaking gourmet kitchen, where form meets function in perfect harmony. This chef-inspired space features semi-custom frameless cabinetry that maximizes storage while maintaining clean, contemporary lines. The brilliant quartz countertops provide both stunning visual appeal and practical durability for everyday living.
Kitchen Highlights:
- Top-of-the-line stainless steel appliance package
- Oversized farmhouse apron sink with premium brass fixtures
- Stunning herringbone backsplash that adds sophisticated texture
- Custom under-cabinet lighting for both ambiance and functionality
- Two spacious pantries with elegant glass doors and custom shelving systems
- Seamless flow between kitchen, dining, and living areas
Retreat to your private oasis in the luxury primary suite, where every detail has been designed to promote relaxation and organization. This expansive bedroom provides a peaceful escape with thoughtful storage solutions that keep your space beautifully organized.
Primary Suite Features:
- Dual walk-in closets with custom organization systems
- Convenient linen closet for household storage
- Thoughtfully designed accessory closet for jewelry and personal items
- Abundant natural light with new energy-efficient windows
- Direct access to the spa-inspired primary bathroom
Spa-Inspired Primary Bathroom:
The crown jewel of this home, the primary bathroom is a true sanctuary that rivals the finest luxury resorts:
- Spacious walk-in shower featuring frameless glass enclosure
- Premium tile work with sophisticated marble-look surfaces
- Elegant freestanding soaking tub positioned as the room's centerpiece
- Floor-mounted brass faucet with modern design aesthetic
- Stunning chandelier above the tub for ambient lighting
- Dual vanities with quartz countertops and ample storage
- Private water closet for ultimate privacy and convenience
- Beautiful tile flooring throughout with radiant heating options
This home has been designed for those who appreciate the finer things in life and love to share them with others. Multiple entertainment areas provide endless possibilities for both intimate gatherings and large-scale celebrations.
The Sunroom Experience:
Transform your entertaining game in the bright, inviting sunroom that serves as both an additional living space and entertainment hub:
- Complete wet bar with undermount sink and premium fixtures
- Built-in wine refrigerator for the perfect serving temperature
- Custom cabinetry for glassware and entertainment essentials
- Abundant windows providing natural light and garden views
- Seamless connection to outdoor entertaining spaces
Outdoor Living Paradise:
Extend your living space outdoors with thoughtfully designed entertainment areas:
- Covered patio featuring a custom sit-at bar with beverage serving area
- Perfect for year-round entertaining regardless of weather
- Brand new deck off the dining room for additional outdoor dining
- Mature landscaping providing privacy and natural beauty
- Professional outdoor lighting for evening entertainment
Mortgage Calculator
Estimate your monthly payment and see how much house you can afford.

